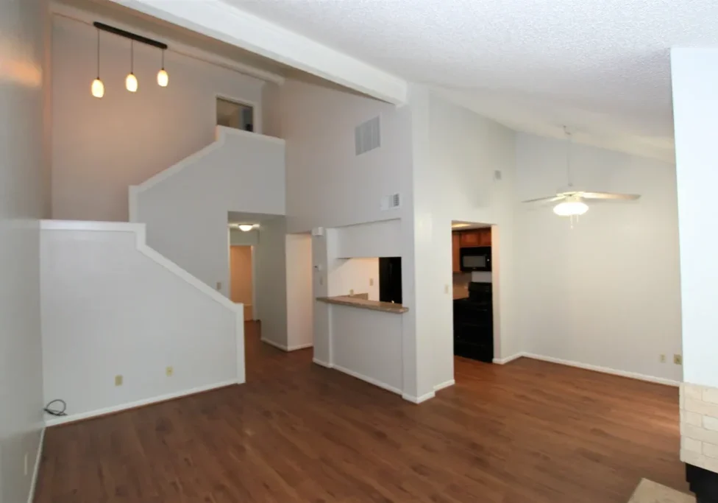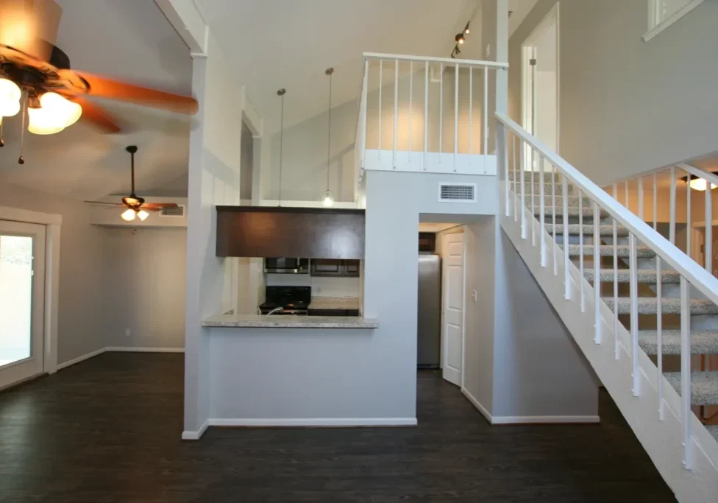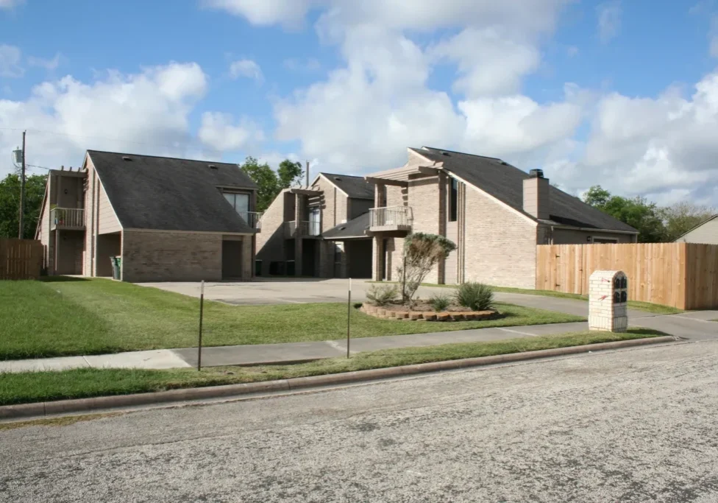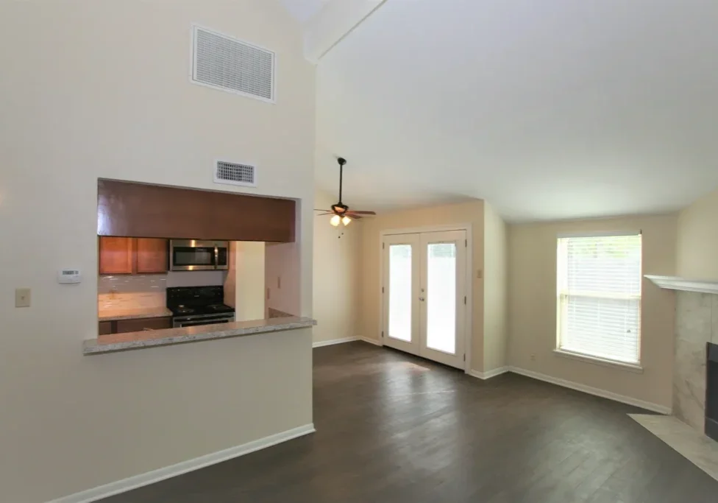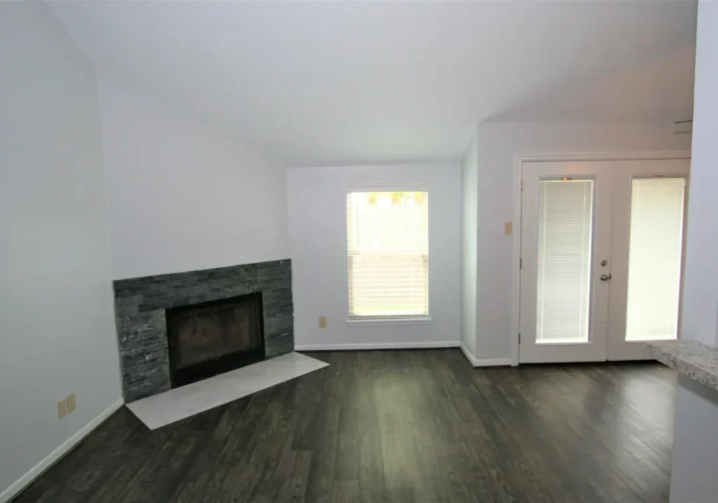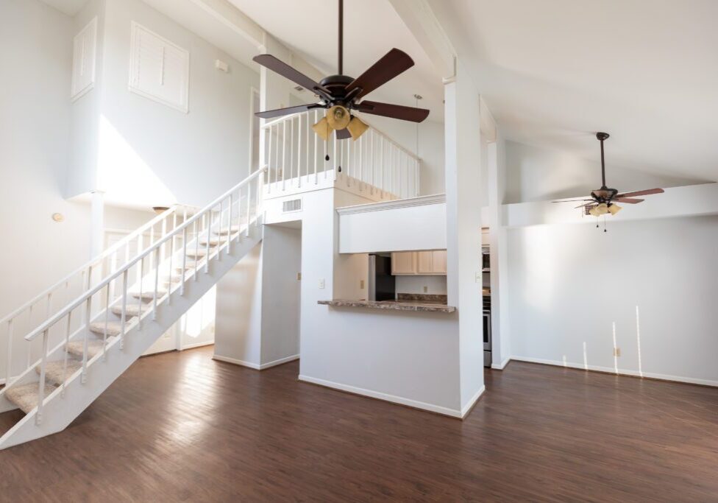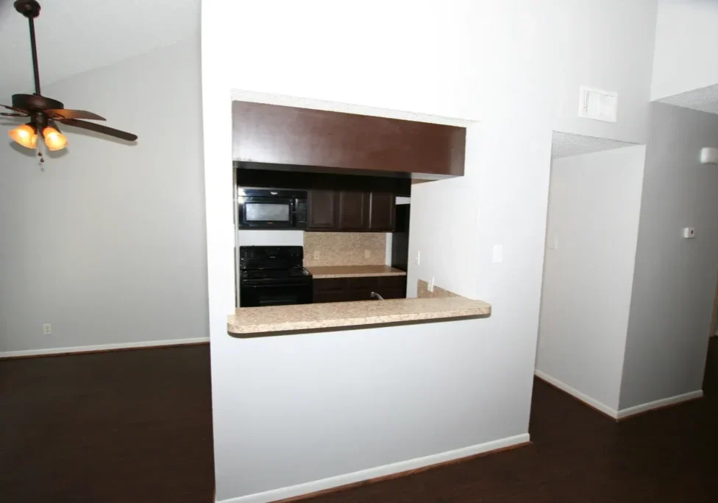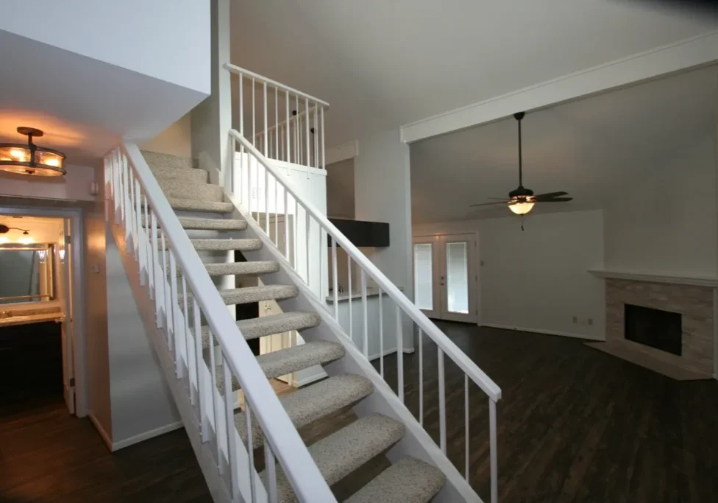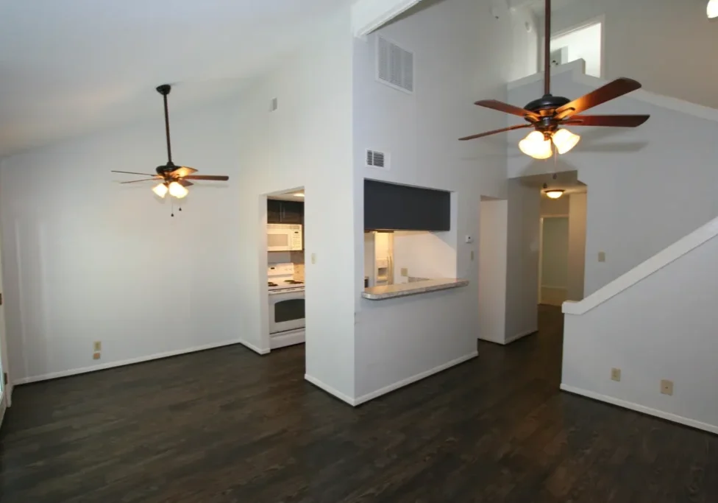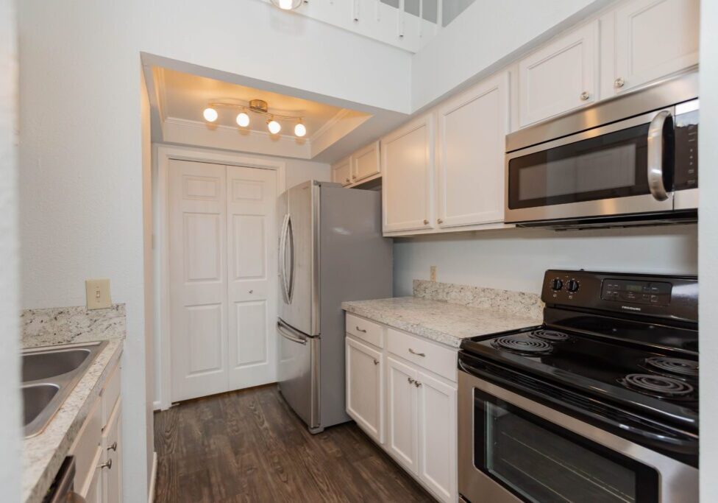Our Townhomes
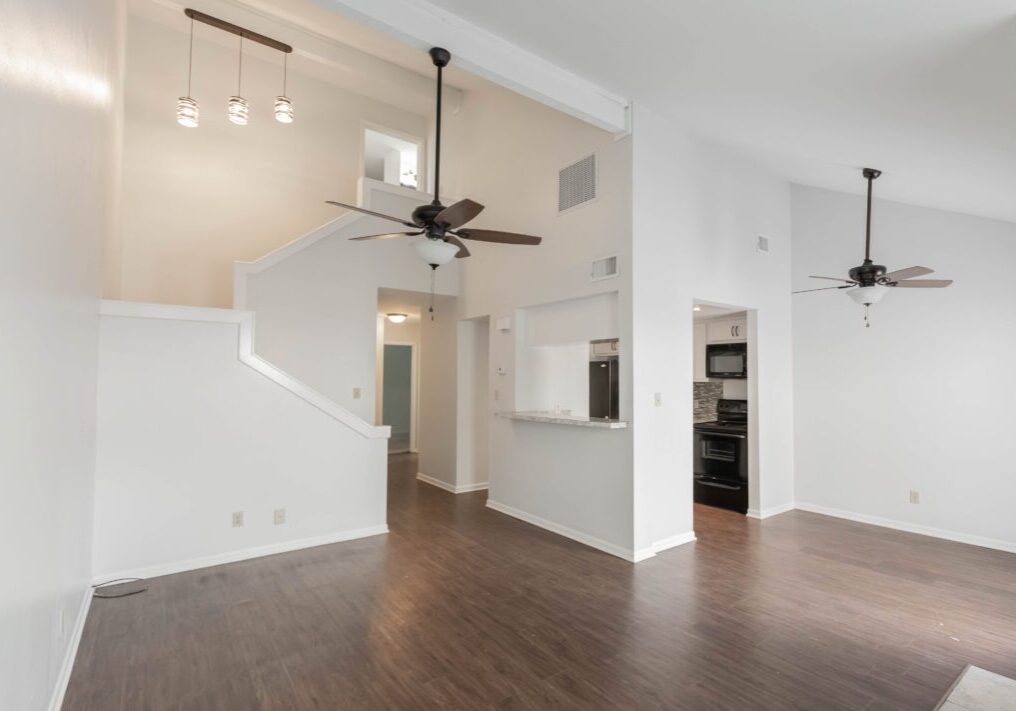
105-A Maplewood – Suite Plan
All of our townhomes are 2 bedroom and 2 bath. There are 2 floor plans...
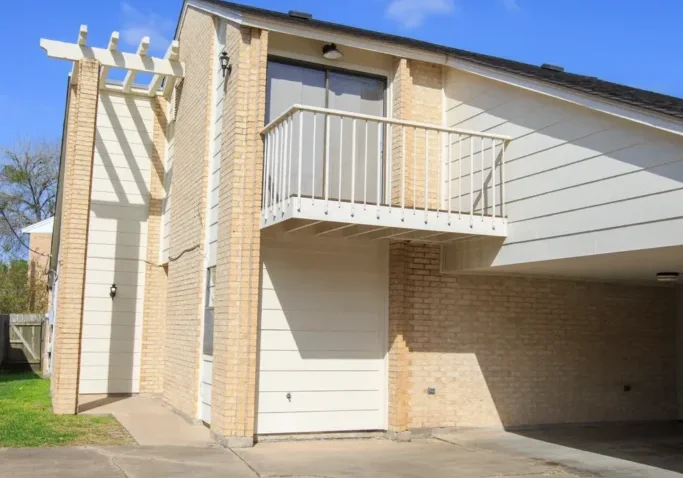
105 B Maplewood – Suite Plan
All of our townhomes are 2 bedroom and 2 bath. There are 2 floor plans...
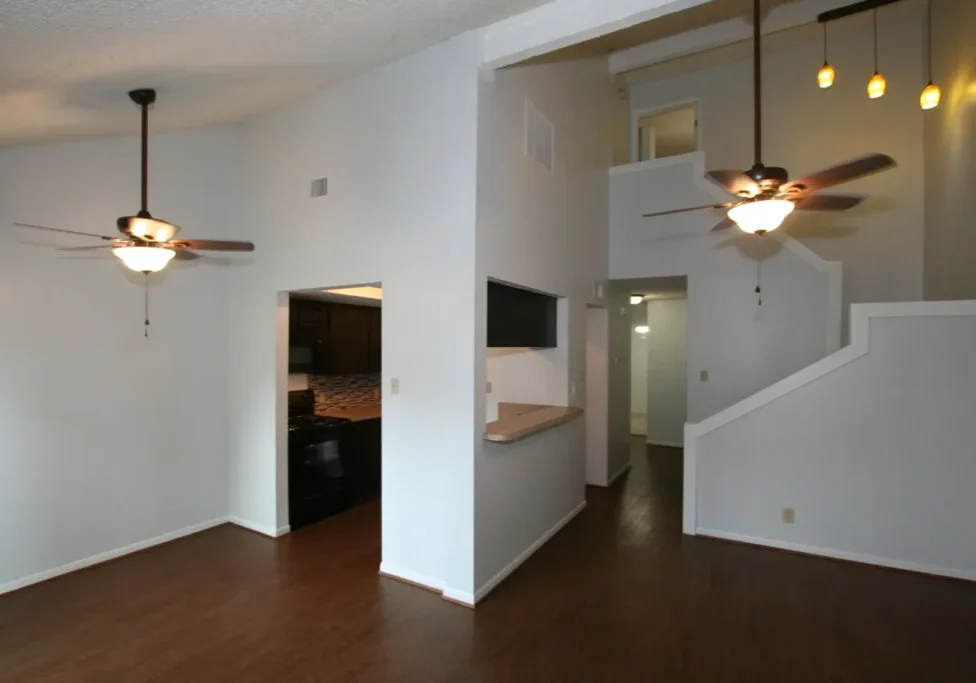
202 A Teakwood – Suite Plan
All of our townhomes are 2 bedroom and 2 bath. There are 2 floor plans...
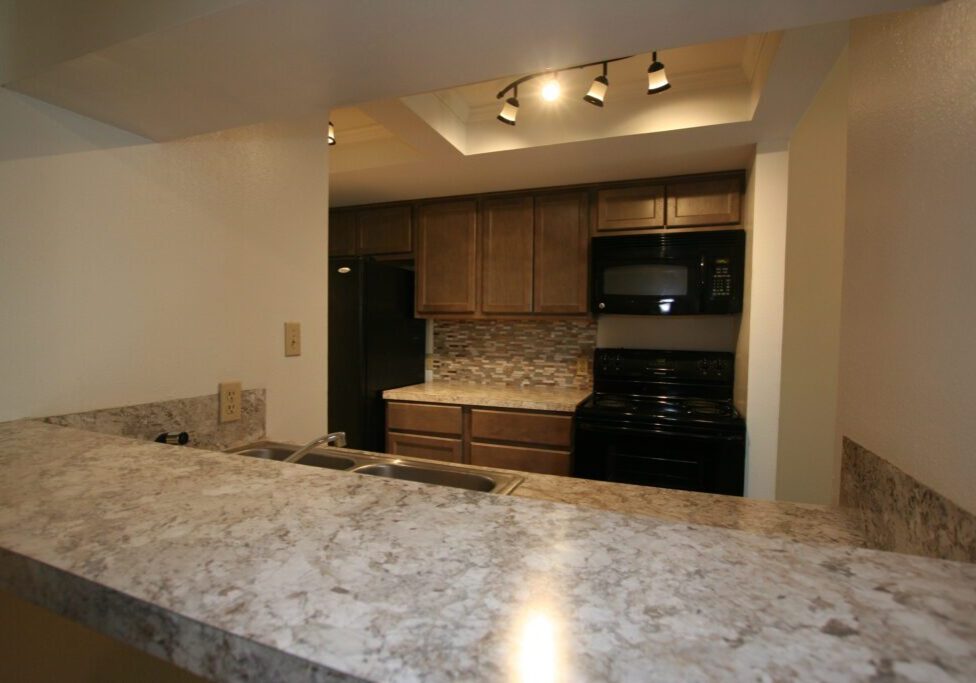
202 B Teakwood – Suite Plan
All of our townhomes are 2 bedroom and 2 bath. There are 2 floor plans...
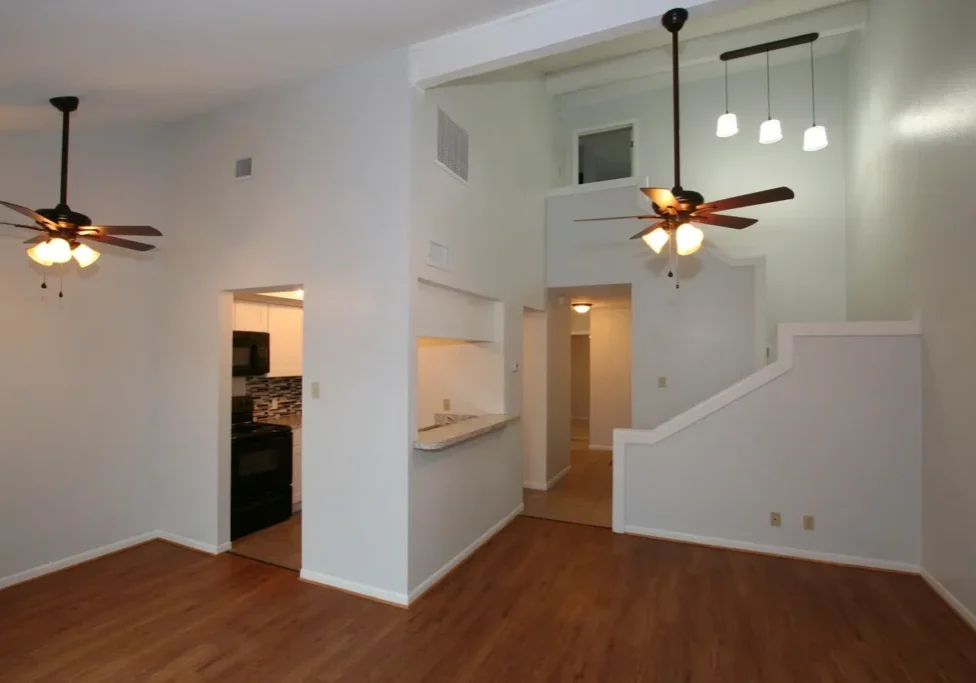
708 – A Rosewood Suite Plan
All of our townhomes are 2 bedroom and 2 bath. There are 2 floor plans...
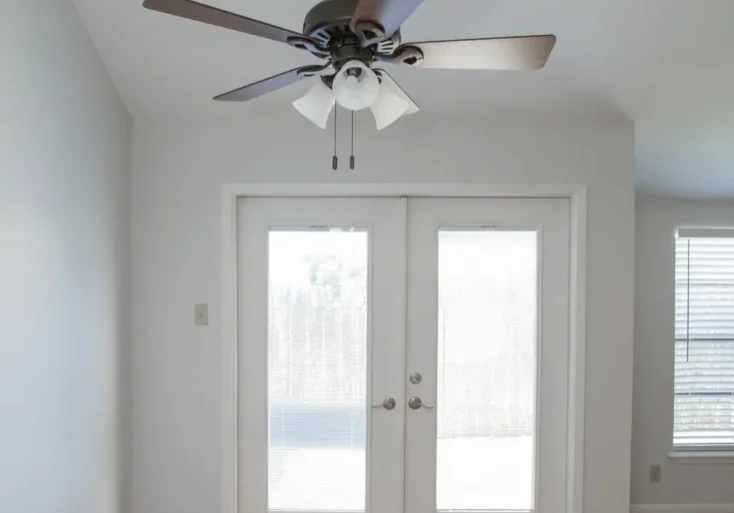
708 – B Rosewood Suite Plan
All of our townhomes are 2 bedroom and 2 bath. There are 2 floor plans...

